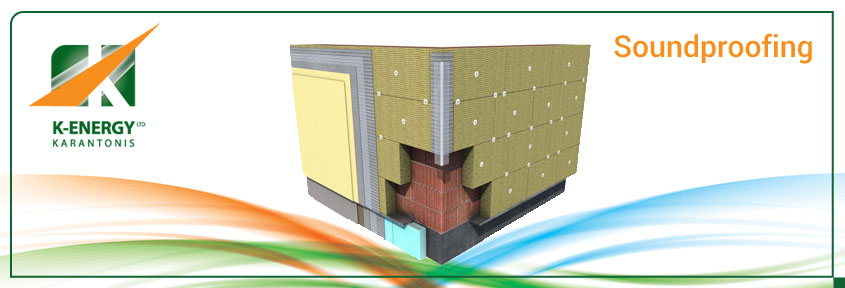
In Cyprus, like other developed countries, the modern lifestyle and the high rates at which we live, contribute to the increase of noise level. Noise pollution affects negatively the comfort in the living environment of households and buildings and their tenants. In high rise buildings and buildings located near busy roads, industries or entertainment places, the problem is even more evident.
The noise and general sound are generated by mechanical disturbances, which are creating different pressures (sound waves) and we realise them through hearing.
What is soundproofing and how it works?
The sound insulation is the ability of some building materials to absorb sound waves, reducing their intensity and preventing their reflection, thereby improving the acoustics of your space. If soundproofing is not applied correctly, we will end up with sound-bridges*, a very major factor that can cause a great reduction of sound insulation capability of the partition. Soundproofing basically is isolating an area from noise coming from outside and conversely.
The solution.
The first step is to contact us and talk to one of our energy engineers, in order to make sound measurements and to determine the size of the problem.
Then depending on the type of sound insulation you need (internal or external) with our guidance we will proceed to the application of materials. For even better outcome, we recommend to install soundproof windows as well.
For more information call us on 22311234 and talk to one of the energy engineers or by email at [email protected].
* Sound-bridge: Weak point or gap in a soundproof partition through which the sound is being transferred. Even a very small sound-bridge can cause great reduction of sound insulation capacity of the partition. (Eg cracks, recessed lighting, electrical boxes, perimeter joints etc.)
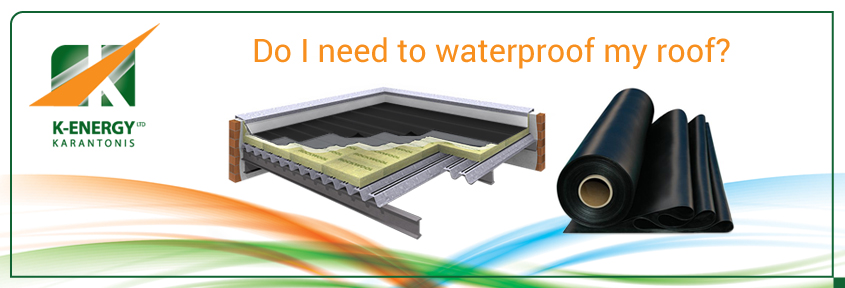
Sometimes confusion occurs on the term insulation; whether we refer to the thermal insulation or waterproofing. With the term thermal insulation, we refer to the insulation that helps reduce heat loss from the building envelope. By waterproofing we mean to protect the building from rainwater and soil moisture that comes into contact with the building either from the roof, side walls or floor slab.
The proper water insulation of a building is one of the most important factors for the successful construction of the building, as it ensures its static adequacy, the durability and aesthetic integrity.
Depending on the structural element of the building that needs to be waterproofed and the condition of the surface, there are various materials to choose from. The appropriateness of material is decided depending on the given situation, the circumstances and the technical constraints of each case.
Concrete waterproofing is a necessary process which takes place either with materials applied to the surface or admixtures materials, which make concrete waterproof. There are cases where there may be a combination of both. Particular attention should be given in the application of materials. This needs to be in accordance to the manufacturer’s instructions and carried out by certified technicians in order to avoid future structural failures.
It is also important to know that proper waterproofing is a prerequisite for the application of any thermal insulation system on your house envelope. The waterproofing cannot wait. Moisture creates significant damage throughout the building and this will in the long run be detrimental to your building.
For more information and offers for your building’s waterproofing, contact us at 22311234 or by email at [email protected].
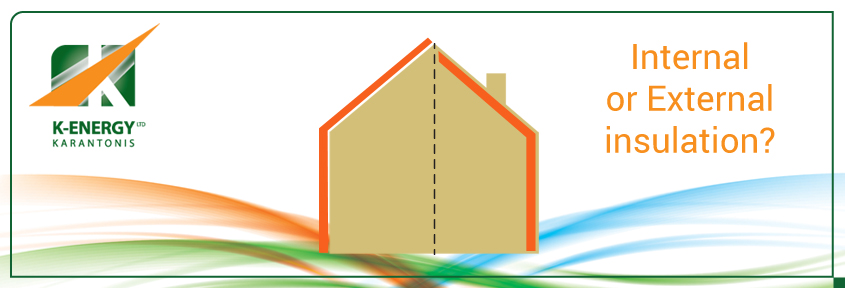
When the discussion about insulation comes up you will find out that a wide array of opinions regarding whether insulating a building internally or externally is best. However, the answer is actually quite simple.
For listed buildings or building areas in which you want to achieve rapid heating or cooling the preferable method is the internal insulation (schools, theatres, etc.). By choosing to insulate the inside walls of a building you will achieve much more rapid heating or cooling. The drawback is that you will not be able to sustain the area temperature for long time unless your devices are in constant operation.
The choice of external insulation is recommended for spaces that are inhabited and need to maintain thermal comfort throughout the day. It is recommended for households because it is possible to exploit the heat capacity of components to keep the internal temperature for longer and reduce energy consumption by turning off your heating or cooling devices. Furthermore, by selecting external insulation you are creating an evenly shielded building envelope against the external environment, thereby minimizing the presence of thermal bridges which lead to the undesirable result of mould.
For more information and guidance, call us at 22311234 and talk to one of our energy engineers or by email at [email protected].
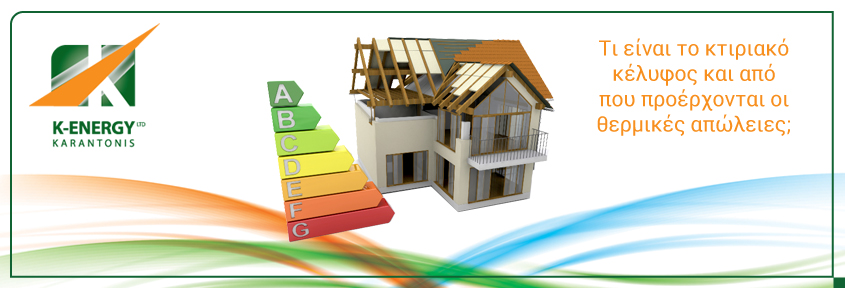
Building Envelope separates the interior from the exterior space. The construction of the Building Envelope is designed in a way to maintain thermal comfort for occupants of building, all year round. To achieve this, the construction of the building envelope must be done in conjunction with the appropriate building materials and thermal insulation systems so that there is no heat loss from the inside to the outside and revers.
The heat loss is a result from a poorly insulated building envelope in a house. Poor insulation of the roof, walls, frames of windows/ doors and floors, can be the result of the wrong choice of construction materials and thermal insulation systems or their incorrect installation.
For proper material selection and installation, for the insulation of your building, K-Energy’s specialized energy engineers, can help you. For more information contact us at 22311234 or by email at [email protected].
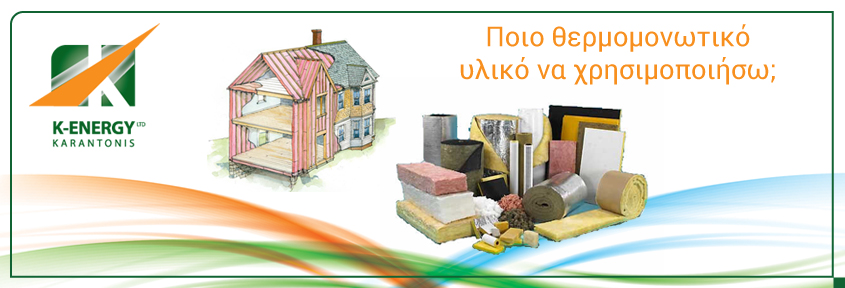
In many cases the wrong choice of materials ends up with undesirable situations that affect the thermal comfort and the overall building condition through its life cycle. Below you can see some basic materials that are used, for the thermal insulation of the building envelope.
Materials used for thermal insulation:
- EPS Neopor – Expanded Polystyrene
- XPS – Extruded Polystyrene
- Mineral Wool / Rock Wool
- Cork
Material selection occurs by taking into consideration the needs of the building and the weather conditions of the construction area. For example, Expanded Polystyrene Neopor (EPS) which is available in different densities covers all insulation needs, easy installation and is offered at a very competitive price. Extruded Polystyrene (XPS) offers high thermal insulation, mechanical strength, almost zero moisture absorption and is recommended for high pass regions as it has a high impact strength or tensile for mounting end surface of stones or tiles. The mineral wool or rock wool has high transpiration and is recommended for buildings with high water vapour diffusion requirements or with fire safety requirements. Cork plates are made with natural cork, they are fully recyclable and they are recommended for buildings with high water vapour diffusion.
For a correct thermal insulation material selection, with manufacturers certifications and guaranteed thermal insulation system installation, energy engineers K-Energy as Energy System Integrators, can help you. For more information contact us at 22311234 or by email at [email protected].
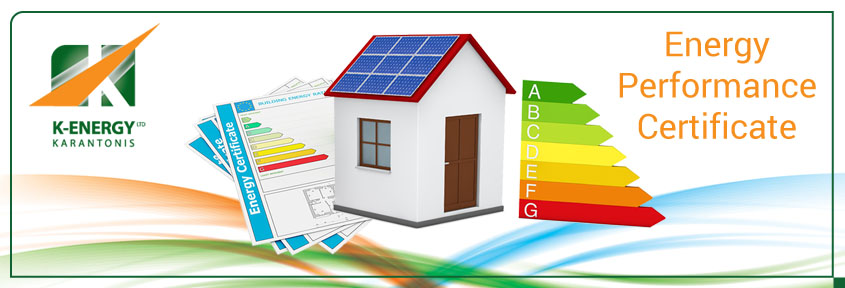
The Energy Performance Certificate (EPC) is the energy identity of any construction, which classifies the building based on the energy consumption. The energy assessment calculations, incorporating all the features of the building such as layout, orientation, building materials and electromechanical services. The Energy Performance Certificate can be issued by certified and qualified experts whose qualifications and responsibilities are defined by related regulations.
The EPC is required to be submitted with the application of a building permit for a new building and building units or for a building over 1000 m2 undergoing a major renovation. In addition during the sale or rental of the building the owner must present to the prospective buyer or tenant the Energy Performance Certificate. The certificate must necessarily be accompanied by recommendations for improving energy efficiency of the building. The energy efficiency class of the building available for sale or rent must be stated in all commercial advertising.
If you want to issued the EPC of your building, K-Energy’s specialized energy engineers, can help you. For more information contact us at 22311234 or via e-mail at [email protected].
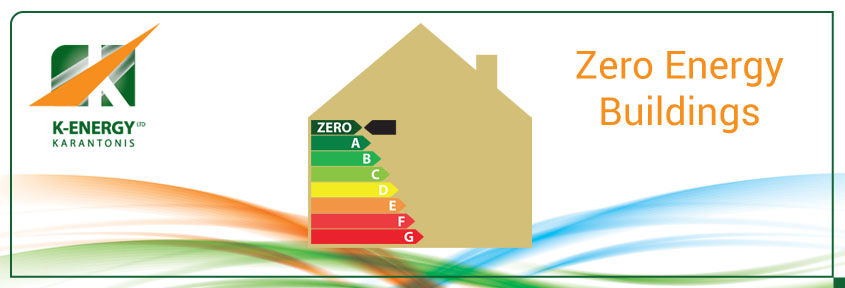
A building with nearly zero energy consumption is considered to be a building, with nearly no or very low energy consumption required for the functionality of the building. The energy is covered entirely or largely with energy that is generated from renewable sources, accordingly to the energy requirements of the building and its users.
Essentially what happens with nearly zero energy consumption is to reduce the energy demand for heating, cooling and lighting. To achieve this requires the building shell to be constructed with the suitable thermal insulation systems and materials to limit the losses to the external environment, but also with an architectural design that allows the user building to exploit local conditions for cooling, heating, shading and lighting.
The energy demand reduction efforts initiated by the building design itself. K-Energy, in cooperation with your architect, can help you for the proper completion of a building with nearly zero energy consumption. For more information contact us at 22311234 or via e-mail at [email protected].
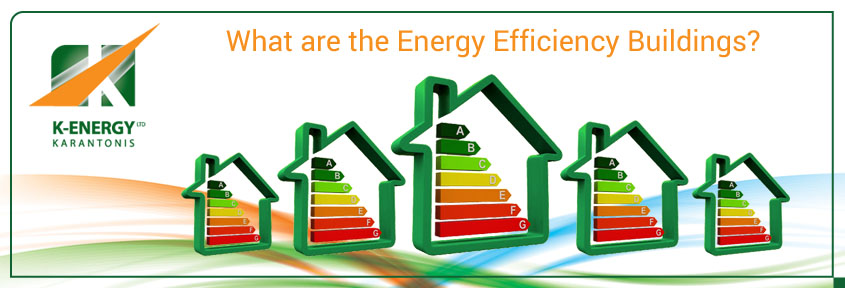
As part of efforts to reduce energy consumption around the world, we come across terms like “nearly zero energy buildings” and “energy efficient buildings A or B class” which are high energy efficient buildings.
But what do energy efficient buildings really mean and how you can achieve it?
Energy efficient buildings are considered to be the buildings that through the selection of appropriate thermal insulation systems and their correct application, achieve minimum energy consumption (fuel or electricity) ensuring at the same time comfortable living conditions for the owner. Therefore, nearly zero energy buildings consume less and the living energy cost is reduced significantly.
Nowadays buildings spent the majority of their energy consumption for cooling and heating of the premises. However, through the Energy Performance of Buildings Regulations and a comprehensive energy design, we will be able to achieve better energy efficiency, saving and environmental protection.
Proper insulation of the building will contribute significantly to energy savings. This can only be achieved with the use of appropriate systems and their correct installation. For buildings, whether these are new or existing that will be energy upgraded, the most effective energy efficiency to be considered are:
• Roof insulation.
• Thermal insulation of external walls.
• Air permeability and thermal insulation of doors and windows.
• Installation of high efficiency heating and cooling systems.
For proper guidance, integrated design and supervision of the application of thermal insulation systems and guarantee, contact us at 22311234 or by email at [email protected].
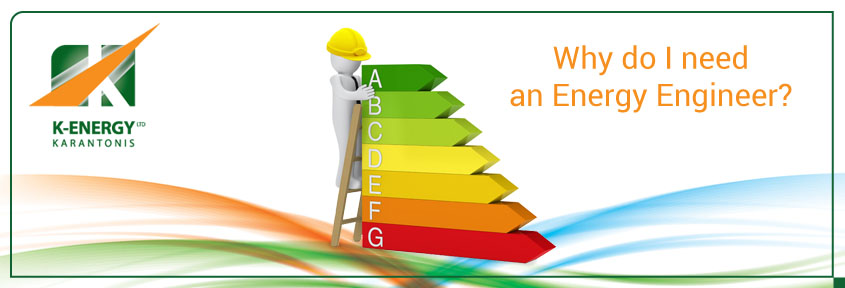
Nowadays we witnessed more and more relatively new buildings that may be rated with Energy Class B, with severe cracks on the external walls and presence of mold inside. The lack of knowledge and proper implementation practices of energy systems of the past years, resulted in severe structural failures in many households, as mentioned above. The role of Energy Engineer is to guide you correctly in order to prevent wall cracking, mold, moisture and other defects due to the lack of proper thermal insulation.
During the planning stage, an energy engineer can consult you with the selection of appropriate accredited energy systems either that may be external thermal insulation systems, thermally insulated doors and windows, heating and cooling systems, etc. The engineer will also recommend certified and specialized technicians for the implementation of systems and most important of all to supervise the project. In this way the owner can ensure the avoidance of structural failures, wall cracks, mold and moisture and at the same time guarantee the optimum building performance and comfortable living conditions.
The highly qualified energy engineers of K-Energy, in cooperation with your architect can take along with certified technicians the integrated energy proofing of the building and to ensure the suitability of the applied energy systems and their correct integration. For more information contact us at 22311234 or by email at [email protected].